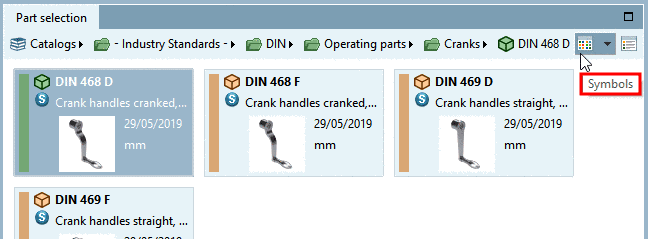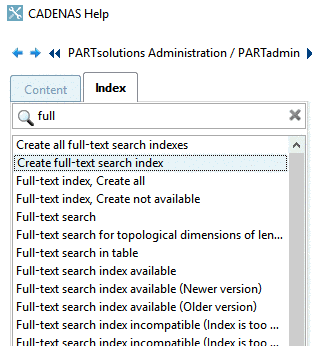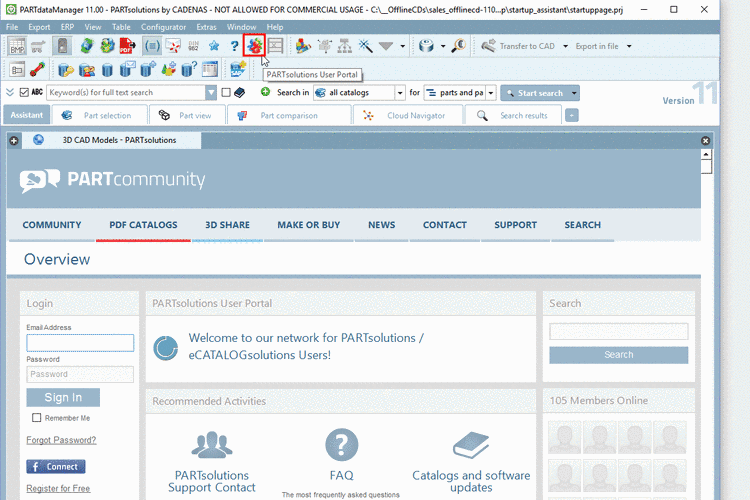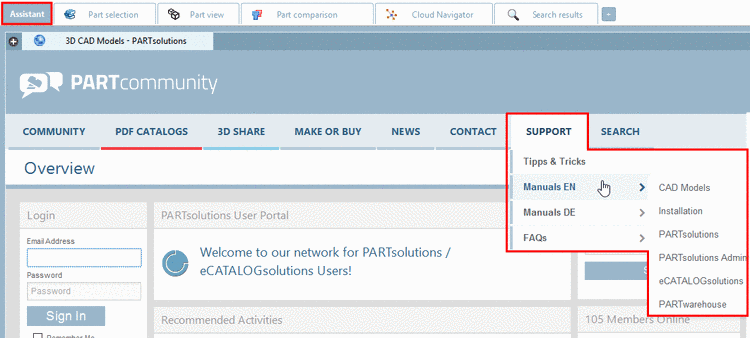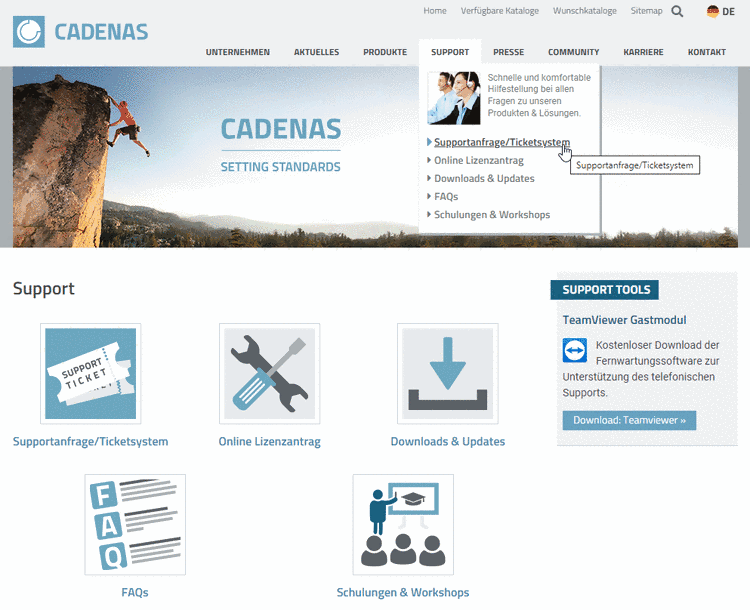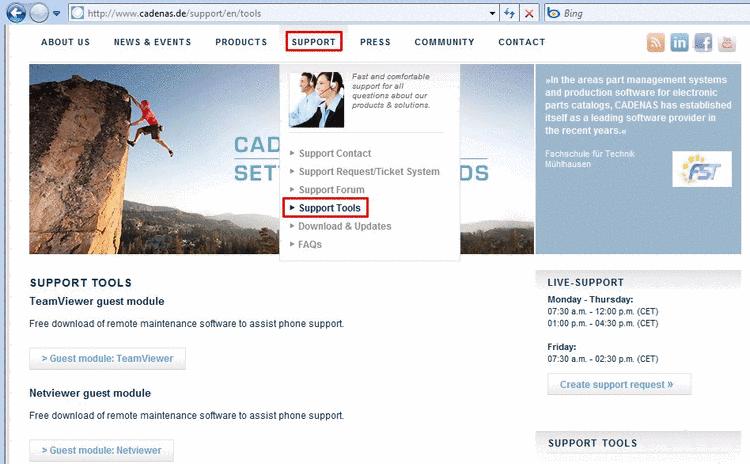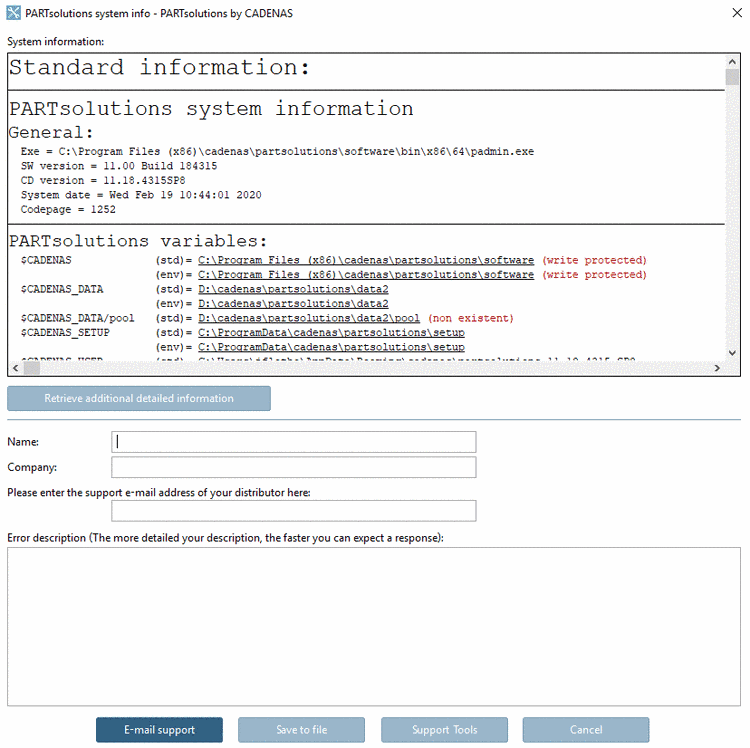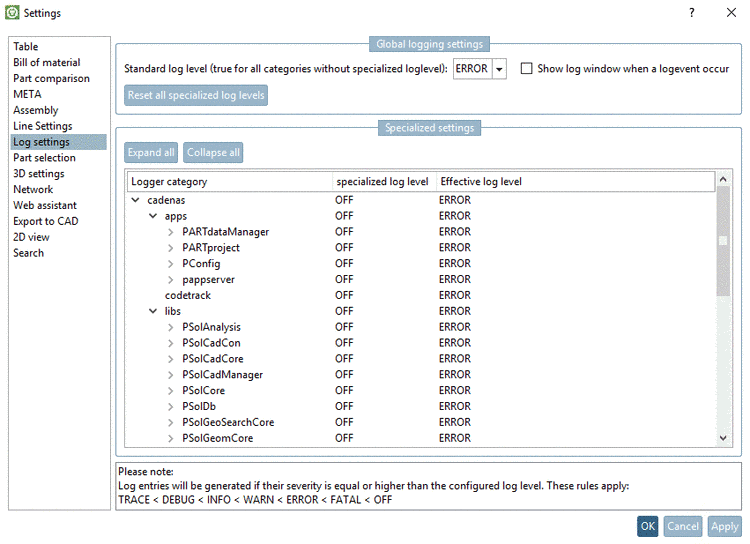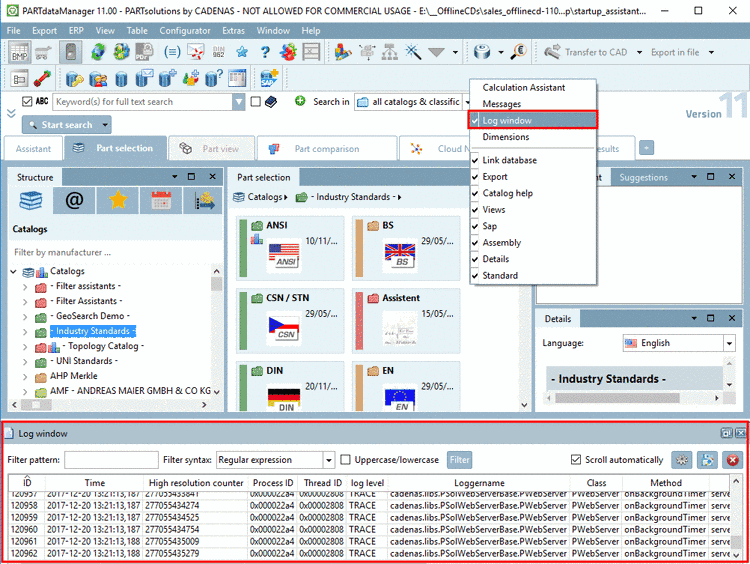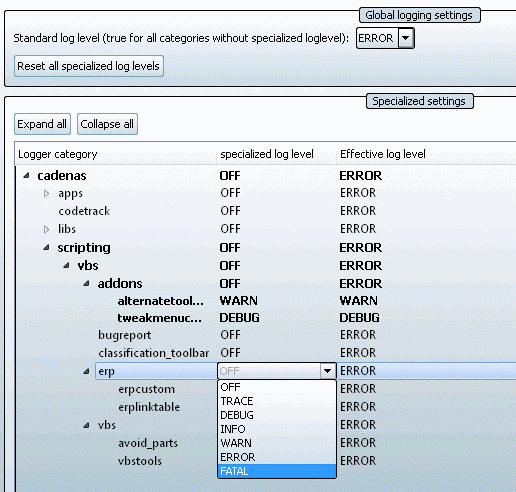Only the method according to Placement Coordinatesystem (CNS_CP) should be used. Older parts may possibly be classified according to Revit family template mapping (RVT_CP).
If both exists, the interface will use CNS_CP.
The following rules both apply for the CNS_CP_PLACE_PC and the RVT_CP classification:
The connection point's Z axis (caution, this corresponds to the flat side of the "pyramid") has to point in direction of the target face in Revit.
For most of the Family Templates this is downwards.
Exceptions to the “bottom” surface are:
All templates "ceiling based" (flat side of the "pyramid" must point "upwards")
All templates "(....) wall based" (flat side of the "pyramid" must point in the direction of the wall, Y axis (green)=downwards
All "Door" and "Window" templates (flat side of the "pyramid" must point in the direction of the wall, Y axis (green)=downwards)
The connection point points to the bottom (Z), the X axis points right and the Y axis to the left.
Products that have the class Metric generic model assigned, will be placed as follows:
The X axis points towards the “Center(left/right)” plane.
The Y axis points towards the “Center(front/back)” plane.
The Z axis points towards the “Reference plane” (base plane).
The connection point points to the wall (Z), the Y axis (green) points downwards and the X axis points to the right.
On this also see Section 3.5.2.6, “Sample objects” -> Doors.
The connection point points to the wall (Z), the Y axis (green) points downwards and the X axis points to the right. This is identical with the door template, but the placement of windows is done at the center reference plane of the wall.


